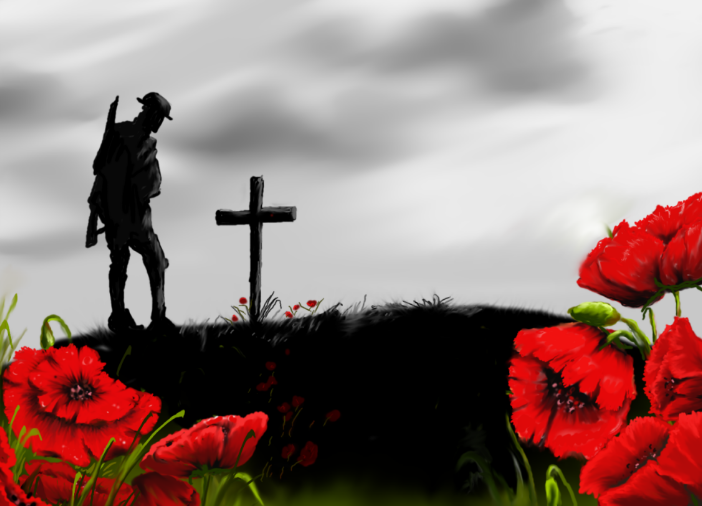St Andrew’s Church
St Andrew’s has stood for over 800 years. Countless generations of Cavenham folk have loved it, prayed in it, cared for it and handed it down for us to use and enjoy.
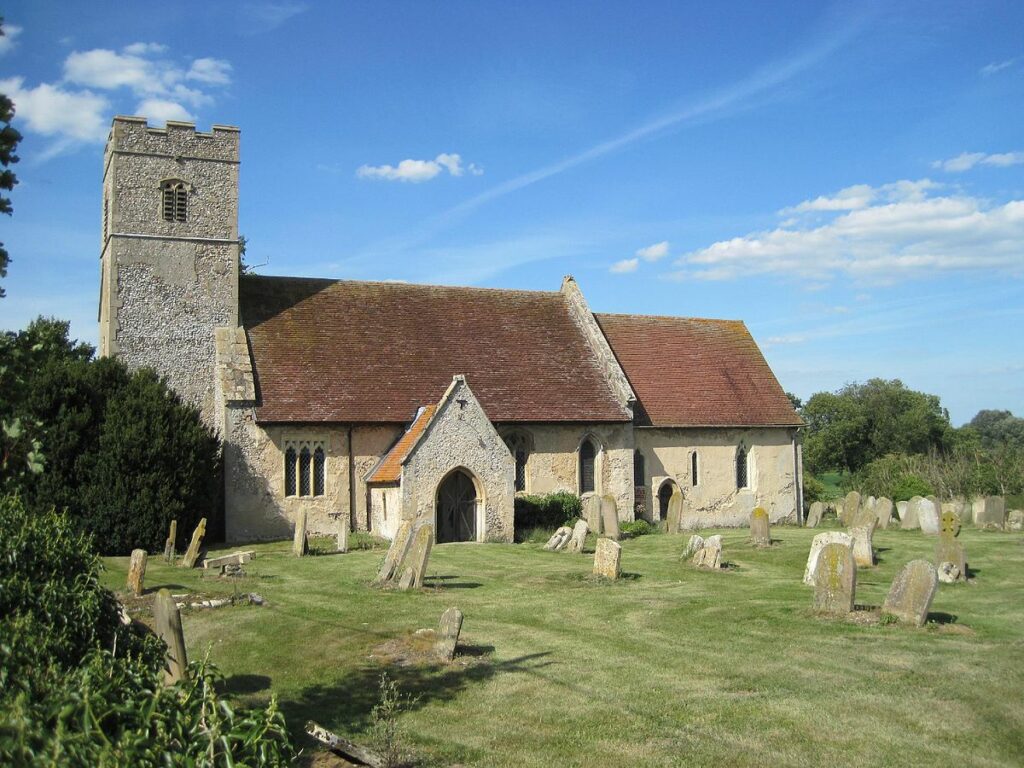
St Andrew’s is a Grade II Listed building.
Below is a description of the rich history of St Andrew’s including the Medieval Wall Paintings.
Maintenance and taking care of this historic building is challenging and we’re always appreciative of all volunteers and donations.
Repairs over recent years have included replacement of lead flashing from the porch roof due to theft, and recently, the hatch on the roof has blown off, which is great for the pigeons but not good for the interior of the tower!
We are grateful to the ongoing help from Robert Gough and Alex Bedford ensuring the graveyard is looked after, lawn mowed and taming the ever-growing ivy!
- Rachel Brittain, treasurer for the PCC and helps to co-ordinate the church services and maintenance, if you’re available to help, please call her on 07594 334301.
- Fundraising. Porter’s Lodge kindly holds an Open Garden event in the summer, with proceeds going to St Andrew’s.
If you or others would like to make a donation, please contact Rachel directly.
Vicar
The Parish covers Tuddenham with Cavenham, Herringswell and Red Lodge.
St Andrew’s church in Cavenham is sister with St Mary’s in Tuddenham and both are administered by one District Church Council operating within the Parish. The DCC currently consists of 3 members, all from Tuddenham, including Kathryn Parker, churchwarden and Rachel Brittain treasurer.
The parish is in interregnum which is a term used in the Anglican Communion to describe the period before a new parish priest is appointed to fill a vacancy. During an interregnum, the administration of the parish is the responsibility of the churchwardens.
Until recently services were being taken by Lay Readers but recently we have had a ‘focal’ minister appointed to look after things in Tuddenham and Cavenham until the permanent post is filled.
Gill Anderson is our allocated focal minister. She is a retired parson who lives in Worlington. She has been a great help and has been concerned about taking care of the pastoral side of contact within the community, which has been missed in recent years.
She is rather limited in her options at the moment because her husband has health problems and is ‘shielding’, but she is very approachable by phone or email. She has been writing a piece for the Umbrella newsletter for the last two or three editions.
Gill’s contact details
07840 224 225 revgillanderson@gmail.com
Timeline
1086 Church + 60 acres free land
13th Century. Original structure. Chancel has a suggestion of possible 2 storey W porch with chamber over
14th/15th Century. Main structure
1870 Restoration
1977 Under threat of redundancy Seats: 150 (1918) 11a.
House of Knights Templars: Togrynd 1311 Recorded that Preceptor of Cavenham had been responsible for a reprise of 5s. 11d. to Priory of Stoke by Clare from the mills in Cavenham and Twygrynd (Tuddenham).
History of the Church
Our Ancient wayside church of St. Andrews in Cavenham has been serving the community for over 800 years. Sited in a picturesque setting not far from the Icknield Way, the church was built on what was probably the site of an earlier Saxon church. The main core of the building dates from about 1200AD, since when it has been altered and improved during different periods of its long history. St Andrews was restored and completely refurnished in 1870. It is a small, humble and rather rustic building, internally it has a 42ft x 20ft nave, 26ft x 17ft chancel and an 8ft x 9ft porch.
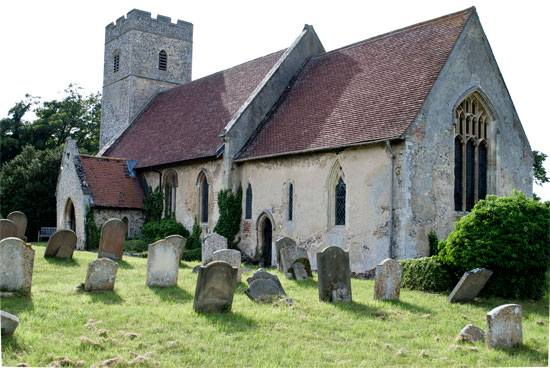
The exterior of St. Andrews has much which is worth seeing. At the south-west corner of the nave, directly beneath the gable end, is an ancient piece of carved stone, probably of 12th-century date. The carvings are now weathered beyond recognition, but they may have portrayed two animals of which one was possibly a rabbit. Another ancient carved stone supports the southeastern gable end of the nave, this is smaller than the other and may have portrayed two human heads.
There is a square-headed Perpendicular, 15th century, window to the west of the porch, which is flanked by fragments of its former corbel heads. The two-light window east of the porch is of late 14th century and the single window to the east of this is probably the 13th century.
The south-west window of the chancel has a trefoil head and was once a low side window. Its lower division, now blocked with brick, once contained a shutter which could be opened to allow the ringing of an external bell during the important parts of the Eucharist in mediaeval times.
Nearby is a simple 13th-century priests doorway, with a hoodmould, resting upon simple corbels. East of this is a small and narrow Earl English lancet window, of late 12th or early 13th-century date, also a larger single early 14th-century window with a trefoil-headed arch and pretty tracery.
The three-light east window of the chancel, in the perpendicular style, was totally remade in 1870. In the north chancel wall are two Early English lancet windows (one is blocked) and a trefoil-headed late 13th-century single window.
The north side of the nave has a finely moulded single window, with a hoodmould and the remains of corbel heads, together with a two-light and three-light windows in the Perpendicular style. Between them is the simple arch of the disused north doorway. At the top of the wall, under the western gable end, is a frieze of Early English dog tooth moulding in the stonework, dating from the late 12th or early 13th century.
The square western tower is simple and as with the rest of the church, has no buttresses to support it. It is capped with an embattled parapet beneath which, on the north and south sides, fine gargoyles throw the rainwater clear of the walls.
The north and south belfry windows are of late 14th century, the western one has a simple 13th century ‘Y’ tracery and the single eastern window is of 13th century. The wooden louvres are from recent years. There is a simple opening on the west face to light the ringing chamber and the 13th century west doorway is blocked at the base, while the top part has been made into a window.
Looking at the west face of the tower, one can see that there was once another building attached to it. This was almost certainly a western ‘Galilee’ porch, with an upper chamber above it, making it about the same height as the nave. A similar western porch can be seen in Lakenheath. The south porch, with its ‘leaning’ south wall, has single cinquefoil headed windows in its lateral walls.
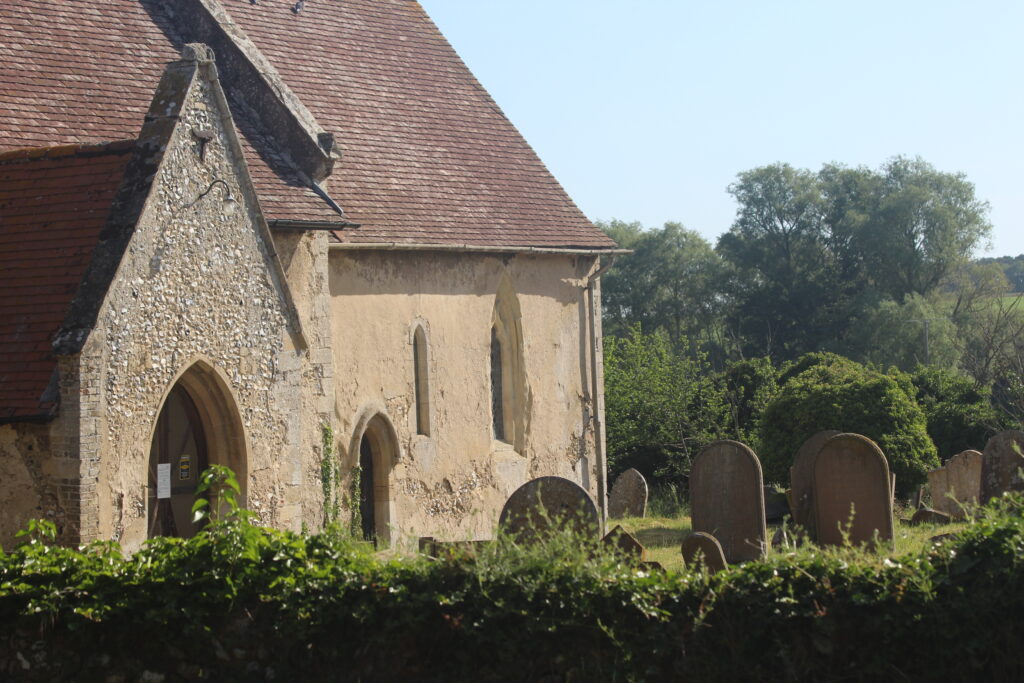
The outer entrance arch has a semi-circular response, with moulded capitals and the inner arch is very simply moulded throughout. In the jambs of the eastern porch, the window has some graffiti, which appears to be ancient, but cannot be dated.
Interior The church is entered by a door, although not itself ancient, has a mediaeval door handle with fine ironwork. The interior is bright and, although much of the furniture dates from the 1870s, there are several items of interest and antiquity to be seen. The nave roof has undergone restoration in the 1970s.
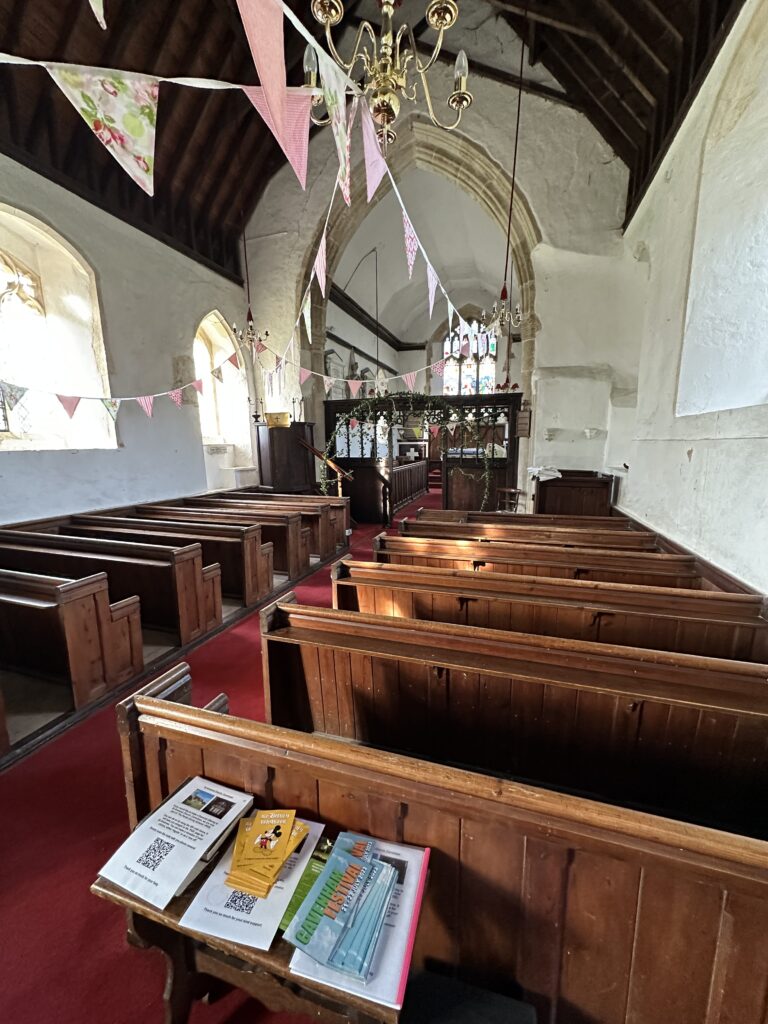
The Victorians erected a gallery at the west end, but this has since been taken down. The west doorway into the tower is simply moulded and near to it is the very unusual font. Its rather crudely shaped circular bowl is undoubtedly ancient, probably 12th century or even earlier. It rests upon a large octagonal stem of a later date.
The font is crowned by a simple 18th-century cover. At the eastern end of the south nave are the remains of the former rood loft stairway. Nearby are two wall brackets, for lights or statues, the one nearest the chancel arch has tiny fleurons in its moulding. The pulpit is plain and may have been rebuilt, but its timbers are at least 200 years old. In the windowsill behind it is a very curiously placed piscina, showing that there was an alter nearby in mediaeval times.
On the north wall is part of a late 15th-century wall painting, which was revealed in the 1967 whilst restoration work was being carried out. It depicts a crowned figure with a sceptre and scythe, there are angels above him and smaller figures before him. It is thought that the crowned figure is that of the Norfolk Saint of Walstan, the patron saint of farms, farmers, farmhands, ranchers and husbandry men.

In 2009 a project was completed to create a Medieval Wall Paintings Trail across north-west Suffolk.
To view the map of the trail, click here
The chancel arch has semi-circular responds, with moulded and embattled capitals. Near its base, on the chancel side, in both the north and south responds can be seen some roughly carved graffiti, of some considerable age, on the north side can be seen a very crude drawing of a man. Beneath the chancel arch is the remains of the mediaeval rood screen.
The base is plain and shows signs of painted stars and crescents of a much later date. Once it was richly painted with figures of the saints. Above are single openings with traceried heads and small quatrefoil openings, edged along the top with a band of carved fleurons. Before the Reformation, this screen was surmounted by a rood loft, along which it was possible to walk, above which stood the great Rood (Our Lord, crucified, flanked by Mary and St. John). The centre of the arch screen was renewed in the 17th century.

The south-west chancel window has a low sill. This was the low side window, where the bell ringer could have sat. The window contains some mediaeval glass, of 14th to 15th century in date. Near the top of the window, and almost obscured by a bar, is an inscription, asking for ‘Priez por Adam la Vicar’. More fragments of mediaeval glass can be seen in the eastern light of the north-west window of the nave. The east window contains a colourful Victorian glass of c.1872, by William Wailes of Newcastle. The 20th-century glass in the south-east nave window is by Jones and Willis.
Beneath the central window of the south side of the chancel is an arched recess, which once contained a tomb, reputed to be that of Adam, the priest who asks for our prayers in the glass inscription. The south-east chancel window has a wide western splay and its low sill was used as sedilia (seats for the officiating clergy during parts of the mass).
East of this is a fine angle piscina, which is a magnificent piece of early 14th-century architecture. It has shafts of Purbeck marble and a beautiful trefoil head, over which is a crocheted canopy, terminating in a large finial. In this recess, the sacred vessels were kept and the priests washed their hands at the Eucharist. In the north wall is a tiny recess, which may have been an aumbry, or cupboard. The alter is a 17th century Communion Table.
On the chancel walls are several plaques to members of the Waddington family (residents of Cavenham Hall in the early 19th century). One on the south wall commemorates the tragic deaths of John and Mabel Waddington, who both died in January 1872, aged five and seven years respectively. There are three 18th century wall plaques on the north chancel wall, one of these has a Latin inscription. In the nave floor, near the organ, is a brass inscription to John Smunt, a yeoman, who died in 1588. Another brass, to John Thurston, who died in 1698, is now lost.
The tower houses three bells, the two larger ones are dated 1676 and the smaller one is from 1831.
This ancient church is by far the oldest structure in Cavenham and has been threatened with closure in recent years due to its dwindling attendance’s. But hopefully, the fabric of this wonderful building will remain for many more generations of Cavenham residents to enjoy.
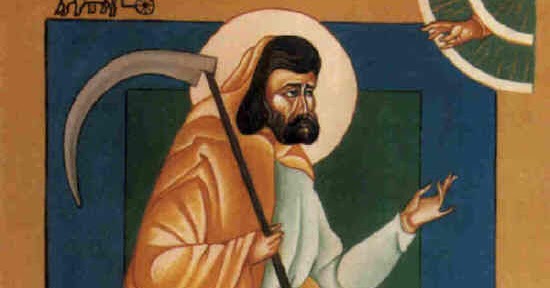
St Walston Mural
St Walstan was a rarely depicted saint whose shrine was at Bawburgh, Norwich. He is the patron saint of farms, farmers, farmhands, ranchers and husbandry men.
The Cavenham image is the only extant wall painting of the saint and provides one of the few pieces of evidence for the spread of his cult beyond the immediate vicinity of Bawburgh.
The legend of St Walstan began in the last days of Anglo Saxon England. There are just two primary sources known; Sanctilogium, a Latin manuscript by the fourteenth – century monk John of Tynemouth and a copy of an ancient triptych made in 1658, today held in Lambeth Palace and known as English Life.
Some of the common elements taken from these two primary sources relate the tale of a man of infinite love and charity. The son of Benedict and Blida, rulers of a small East Anglian Kingdom, Walstan left home shortly after his thirteenth birthday taking a job as a farmhand at Taverham. Here he developed an affinity with the poor and was charitable to the extreme, giving his clothing and food away.
One day the farmer’s wife seeing his meagre clothing gave him shoes and extra provisions which he promptly gave to a poor man. The farmer’s wife was irritated and ordered him to take a cart into the forest and fetch a load of briars, then to tread them well down with his unshod feet. By a miracle, Walstan appeared to be treading on rose leaves, the thorns, soft as petals, emitted a sweet perfume. According to the legend the thorns then turned on the farmer’s wife until she had to beg the saint for forgiveness. Throughout his life animals were brought to him to be healed and people claimed to be cured through his prayers and ministrations.
On 30th May 1016 Walstan was warned of his impending death and requested that a priest prepare the ablution as he worked in the field mowing the hay. There was no water and in answer to Walstan’s prayers, a spring appeared at his knees. After his death, his body was laid on a wagon pulled by two white oxon which appeared to cross the River Wensum as if it were solid ground. Where ever the oxon stopped a spring would appear. The gathering of followers increased in numbers as the journey continued, the oxon mounted the short steep hill to the church and on through the north wall where, according to legend, an opening had been made by the angels.

Fact or Fiction. There is some doubt as to the truth of this legend as his death in 1016
is too late for Walstan to be an heir to an East Anglian Kingdom and too early to have
been buried by a bishop of Norwich. Since Walstan was never officially canonised
it is difficult to tell whether the legend is based on fact or fiction.
The mural in St. Andrew’s is not a narrative image, St Walstan is depicted as a king and although he holds a scythe to indicate a labourers life the portrayal has shifted the emphasis to one of power. The kneeling figures are, though adult, a third the size of Walston, this apparently, is a conventional method of showing figures of lesser importance.
The Cavenham mural has been dated as between 1465 – 85. Coincidentally in 1457, the church received a rich gift of vestments from Lady Ela Shardelowe of Bury St. Edmunds
Guild of The Holy Trinity Founded in 1377 by men of the village their main objectives was to keep a taper burning before the image of The Holy Trinity, to give to the repair of the church and to attend funerals of members of the guild.
©2000 Brian Moles
Source, http://santondownham.org/Archive/22villagesfull/cavenham22/church.htm
Remembrance – Cavenham War Memorial

“To the eternal memory of the men of Cavenham who died in the service of their country. Ten in the Great War of 1914-1919”
Cavenham has no traditional war memorial on the village green but does have a stained glass window to commemorate the soldiers who fell.
The light depicts St George, standing with his shield, above the slain dragon. The lower sections hold the names of the fallen
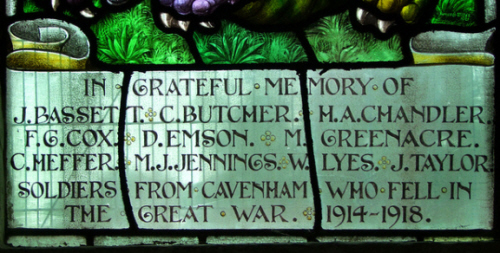
The glass is signed Jones & Willis 1921, installed by builders Hanchett and dedicated on 27th March 1921 by Archdeacon A B Cartwright MA
The Bury Free Press of 2nd April 1921 reported:-
CAVENHAM WAR MEMORIAL – New Window in Church-
“The unveiling of the memorial window erected to the memory of the men of Cavenham who fell in the Great War was performed by Archdeacon Cartwright, Rector of Icklingham, on Sunday afternoon. The preacher spoke of the death and resurrection of the body, and how appropriate today was for such a service.
The design of the window is St.George and the dragon, and it is in beautiful colours, with the names of the dead at the base.
The church was quite full, people coming from the surrounding villages. The service was fully choral, Miss Cissie Jennings presiding at the organ.
After the ceremony, several wreaths were laid at the foot of the window, which was supplied and erected by Mr.S.H.Hanchett of Bury St.Edmunds.”
Also in the church is a memorial plaque commemorating Henry Andrew Chandler, the son of the vicar at the time.

One native Cavenham man died during the 1939-1945 war.
They shall grow not old, as we that are left grow old,
Age shall not weary them, nor the years condemn
At the going down of the sun, and in the morning,
We will remember them.
